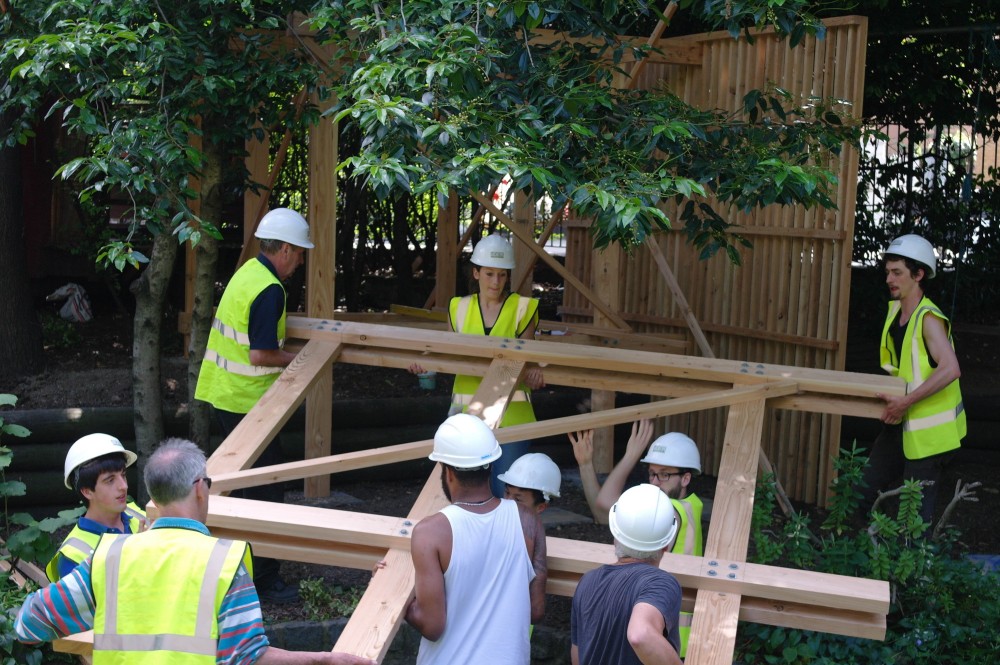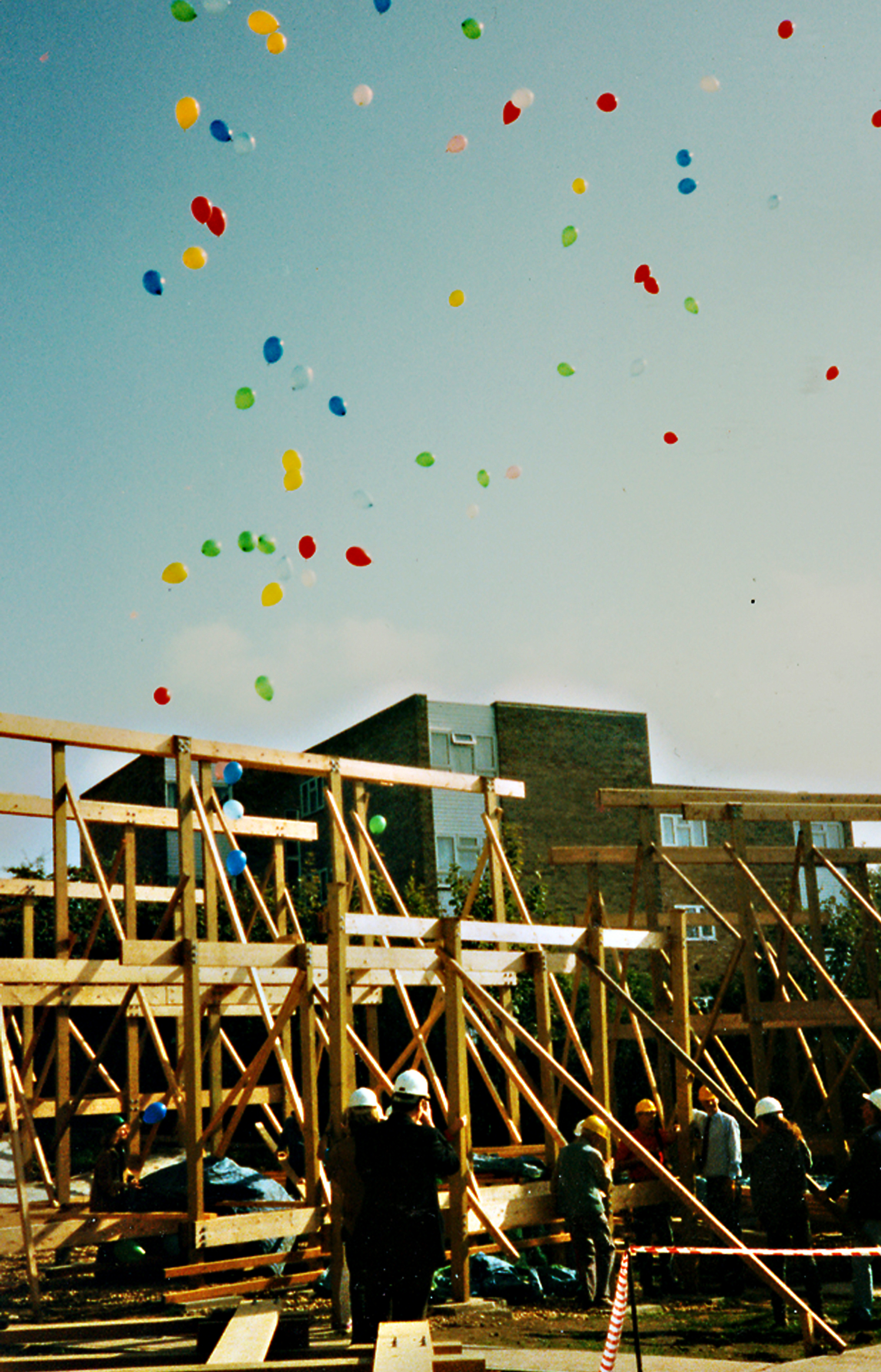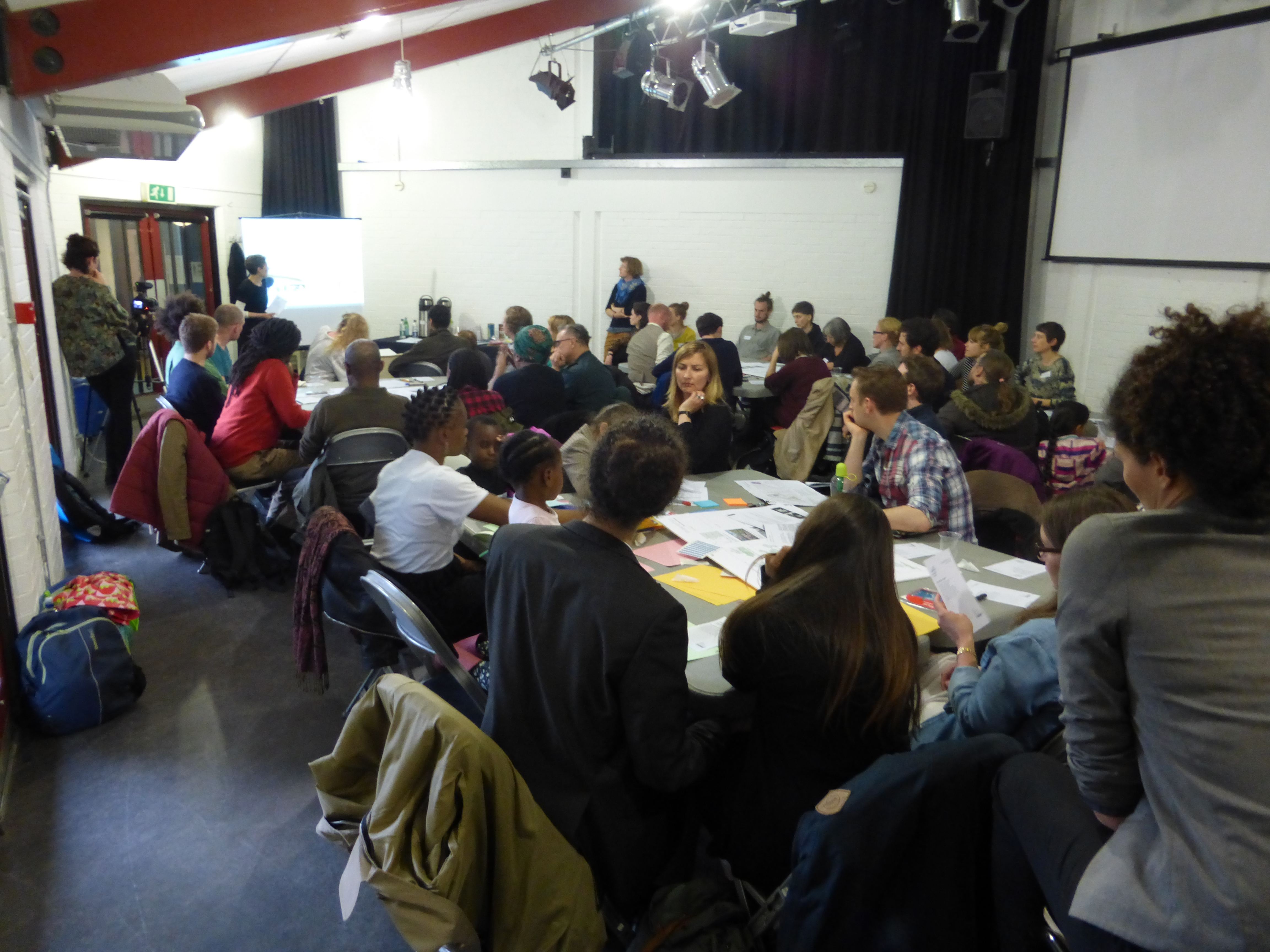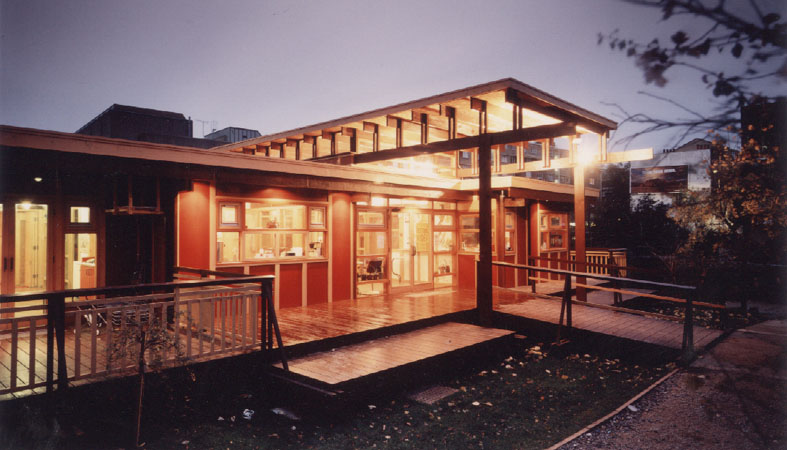Architype
The Resurrection of Self-Build
By Jessica Taylor

Architype was founded on the principles of community architecture and self-build, our early projects inspired by the late Walter Segal, the grandfather of self-build architecture.
Looking back though the portfolio at the grainy photos of our self-build projects, (and the 1980’s hairstyles!) it seems a world away from the architecture that is happening in our cities today and the pioneering building technologies that Architype has been developing over the decades.
However, look a little closer and in fact, the approach largely remains the same. Our process is still in the first instance robust, delivering practical solutions for the people that use them. We still pride ourselves on buildability, not over complicating our designs and details, but simplifying them for efficiency. We are still inspired by the materials close to hand, developing innovative ways of using natural and local products. The spaces we design still hinge on the success of how people interact within them, their wellbeing and social exchanges. Upon walking into any Architype school, community centre, home, you can certainly see the sentiment is not lost.
Recent times however, have brought us closer to our roots then ever before. In 2014, when the practice celebrated our 30th birthday, the murmurings of self-build were beginning to ring once more, with interest mounting from all those effected from the lack of available, affordable quality housing.
Many are disillusioned by the UK housing market, pushed out of their communities to the fringes, forced to live in sub-standard accommodation and faced with the impossibility of saving for a deposit. Self-build poses a real and practical solution that can tackle these issues from the bottom up, albeit from its stark contrast of penthouse city living.
After supporting some of the community land trust groups which have emerged from the frustration, we are proud to have two self-build projects in the office, which we are helping to achieve planning permission, following their winning status as preferred bidders of land in London and Bristol respectively.
Church Grove is a brownfield site in Lewisham, won by community group, the Rural Urban Synthesis Society (or RUSS) last October. Proposing to offer 33 new mixed tenure homes, the ambitious group is attempting a UK first, delivering the self-build scheme to Passivhaus.
Currently undergoing a detailed design phase in collaboration with the future homeowners, Architype and Jon Broome Architects, attend regular meetings to develop the scheme. They will soon begin skills workshops, deciding who will spearhead different elements of the build, and begin training in their chosen trade.
The second project, headed by Bristol Community Land Trust has been a journey to develop options for a greenfield site, a few miles from the city centre. Hoping to create between 30 and 50 new homes, the scheme also looks to regenerate the abandoned area, improving links to the city and reestablishing a heart to the local community. Though not self-build, the Bristol CLT project still takes a DIY approach, handing control back to the local community who will eventually benefit from the scheme.
There is no doubt that developing a self-build housing scheme is a huge commitment, from the beginning to the end, it’s a campaign for support, land, funding and dedicated people. At the beginning of such a process, it’s the physical building aspects that tend to really daunt people, however with good organsation and a well resolved design, this is a much more accessible part of the design then people first assume. To prove this point we revisited one of our early self-build projects, The Calthorpe Pavillion near Kings Cross, to help them build a new play facility from scratch over the space of one weekend.
The Calthorpe Pavilion Centre and community garden was a radical project by Architype in the 1980’s, encouraging the participation of the local community in the building process. Our first non-domestic self-build, the pavilion is a simple facility comprising of a children’s centre, community room, community kitchen, office and toilet facilities, and is still as well used today as it was when it was first handed over, three decades ago.
As a project for London Festival of Architecture, Architype’s young generation of architects were inspired to design and build a new playhouse for the centre, calling upon the local community to help once again.
The challenge was accepted, and over one sweltering weekend, the small team completed the build in it’s entirety, proving that self-build is achievable for everyone.
We filmed some of the progress, with thanks to Ben Richardson, The Capture Agency



