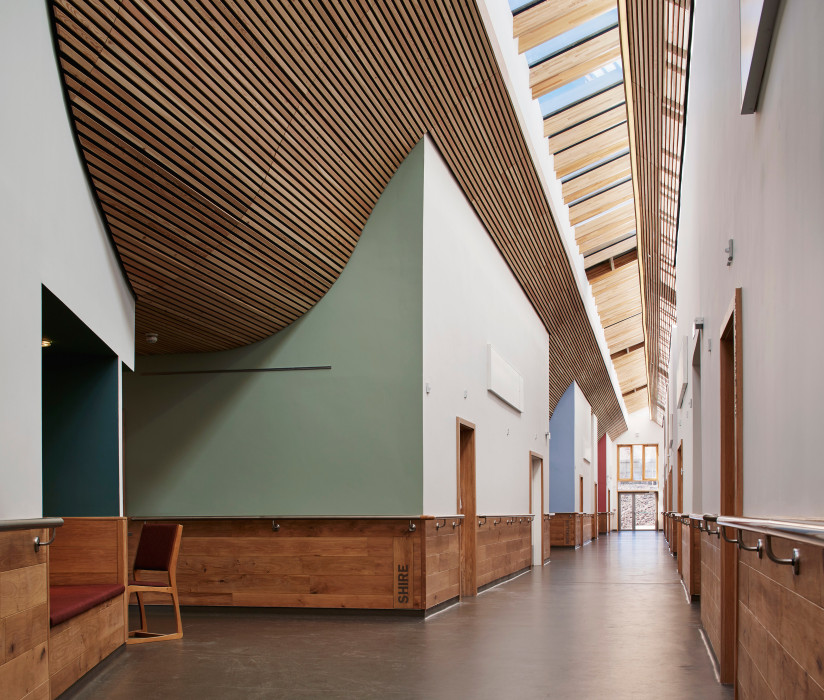Architype
A Fresh Approach to Palliative Care- Phase One of St.Michael’s Hospice Completes
By Jessica Taylor

Eagerly anticipated by patients and staff, Phase One of the St. Michael’s Hospice redevelopment celebrates completion, following an intensive five-year design and construction process and epic fundraising campaign by St Michael’s Hospice, raising the £11m necessary for the project. A state-of-the art facility, the new inpatient building offers accommodation for up to 20 patients in a 21st century building that has reassessed the requirements and desires of palliative care.
The highly ambitious bespoke arrangement and finishing of the building is the result of in-depth consultation with patients, staff, infection control teams and intensive research; culminating in a unique layout that offers a variety of internal spaces designed to be flexible to suit the spectrum of user needs, alongside an optimised floor plan that allows staff to provide care effectively and efficiently.
The building has a simple and robust environmental strategy, focusing on high levels of insulation and airtightness, mechanical ventilation and heat recovery, breathing wall technology, optimised daylighting and solar gain to deliver a low energy, comfortable and healthy building – all very important factors for the charitable client.
Developing a scheme that would deliver a non-clinical atmosphere whilst abiding to healthcare regulations and best practice guidance, challenged the design team to deliver a truly alternative response. Designed to maximise the connection to external spaces, the building uses a natural material palette where appropriate, creating a variety of supportive, calming and uplifting environments.
The design guides the user through the building, from the light and welcoming reception space, to the dynamic multifunctional ‘street’; a double height circulation space, flooded by natural light from the overhead roof lights and forming a main connection to the differing spaces and range of services.
The private inpatient accommodation is accessed from the street in the form of 5 modular ‘clusters’, comprising of 4 en-suite bedrooms that all open directly onto a communal living room. The clusters are orientated, not only to maximise daylight, but offer every patient their own outdoor terrace, reinforcing the strong relationship with the beautiful surrounding Herefordshire countryside, which is maintained throughout.
The relationship forged between the practice and the Hospice team has been one of shared vision, mutual respect and commitment, with both parties taking a responsible, sensitive and human approach to creating this new pioneering facility for Herefordshire.
Project architect Paul Neep described the experience, ‘St. Michael’s Hospice has touched the lives of so many people in Herefordshire and it has been a privilege to deliver this fantastic new facility that will enable them to continue with the highest possible healthcare standards in an uplifting, comfortable and relaxing environment whilst benefiting from significantly reduced running costs.’
As patients begin to move into the new building this month, work is set to start with immediate effect on Phase Two; the refurbishment of the existing building. The complete strip-out and refit will aim to offer more services and opportunities to day-care patients and their families, modernising, rationalising and improving the sustainable infrastructure of the 1980’s building. Facilities will include respite care, holistic treatment, training, community and recreational spaces in an improved environment that will support the hospice’s activities and outreach, complementing the new in-patient building.
